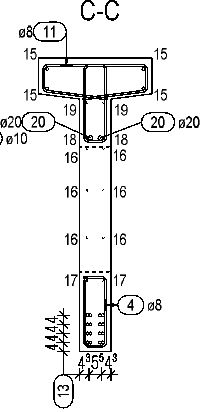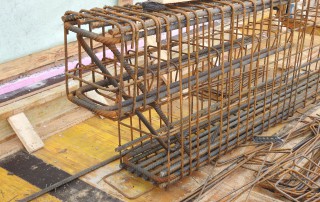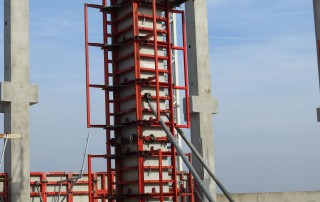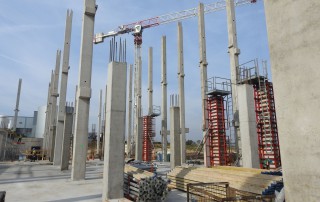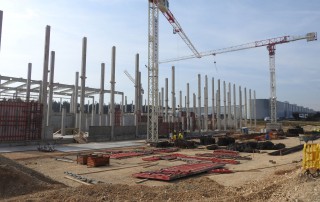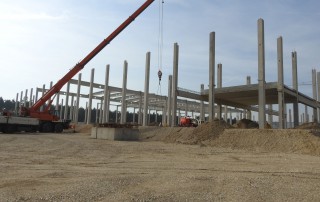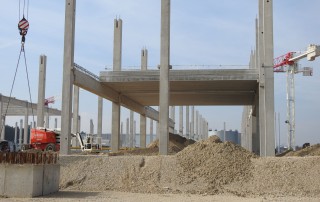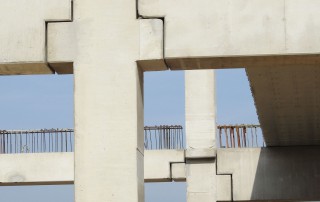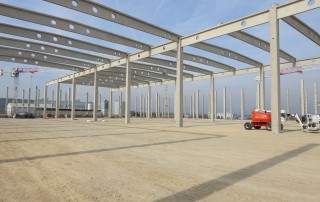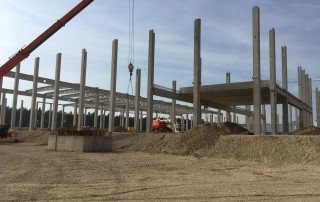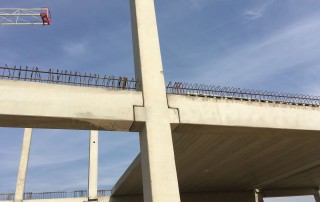Project Description
Valeo production hall, Veszprém, 2017
The Valeo production hall is an industrial facility of approximately ~14,000 sq.m. with monolith and prefabricated reinforced concrete structure. The product development was carried out by Plan31 Mérnök Kft.
The layout dimensions of the building measured in grids is 96 x 141 m. In one part of the building a cellar level was constructed with monolith reinforced concrete structure; one part of the ground floor is a hall with high clear height and the other part consists of offices broken up by intermediate floor. The building consists of four naves that have a span of 24 m; the distance between the frame positions is 6 m. The typical pillar size is 60 x 60 cm. A section with intermediate floor was constructed on two sides of the building in “L” shape with a load-bearing structure built of prefabricated elements. The reinforced floor beams (with 60 x 80 cm cross-sections) are supported by pillar consoles; on the beams 32 cm high floor panels with circular holes are mounted and covered with 8 cm thick top concrete layer. Short principal beam reinforced concrete structural skeleton was used in the building i.e. the principal beams (TP120/50) were installed on the shorter, 12 m line of the 12×24 m base grid and the purlins (TS129/60) in the 24 m direction, with 6.00 m divisions. Above the section with intermediate floor the length of the purlins is shorter, 12 m (FTR70) because of the denser pillar grid (12 x 12 m).
During the design phase we prepared the 3D model of the complete reinforced concrete shell at first so that we could provide the design/execution partners with it before preparing the product designs. Simultaneously with preparing the model we prepared the statics calculations. Processing started after that; allocation (designation) designs were prepared of the reinforced concrete components – bowls, pillars, intermediate floor, roof beams, pedestal components, docking stations, consoles, armatures etc. – and then shuttering and reinforcement plans were prepared.
Axonometry
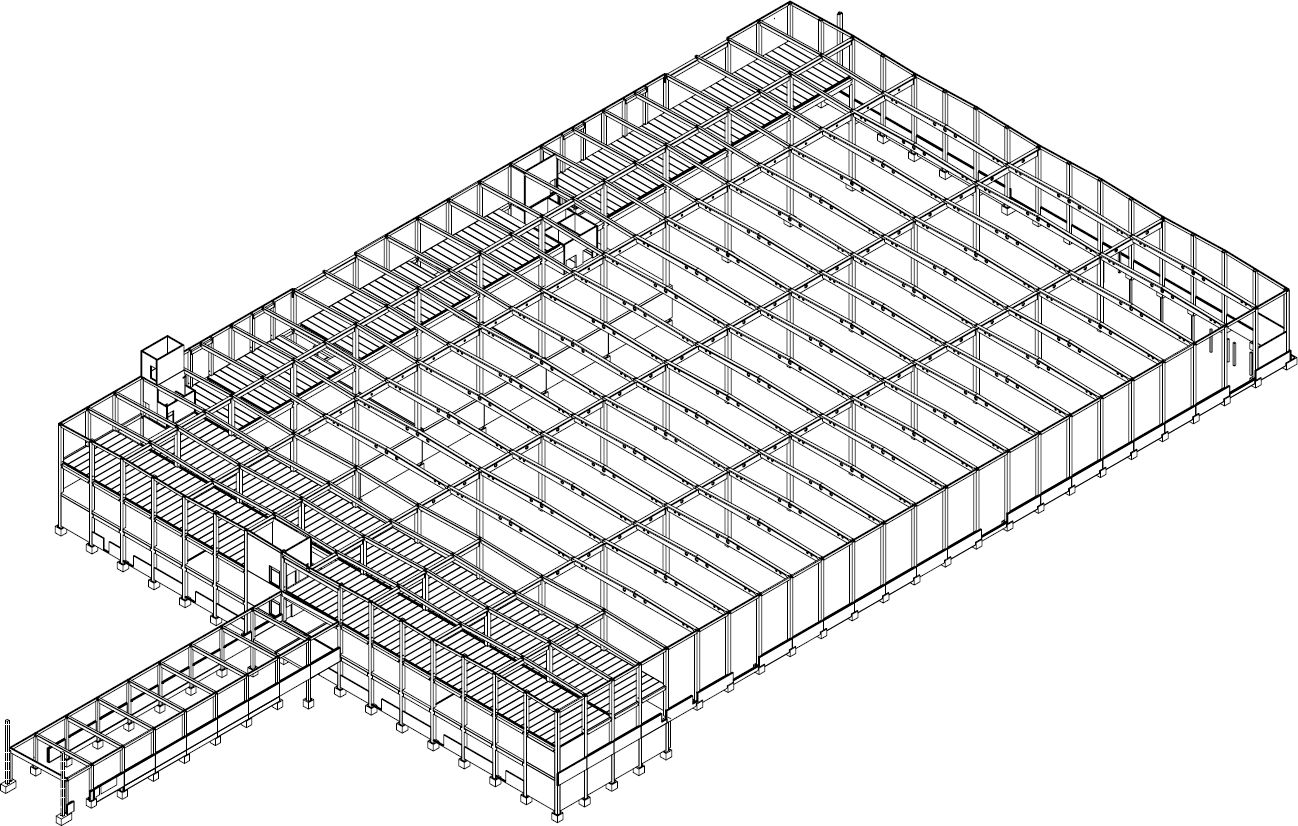
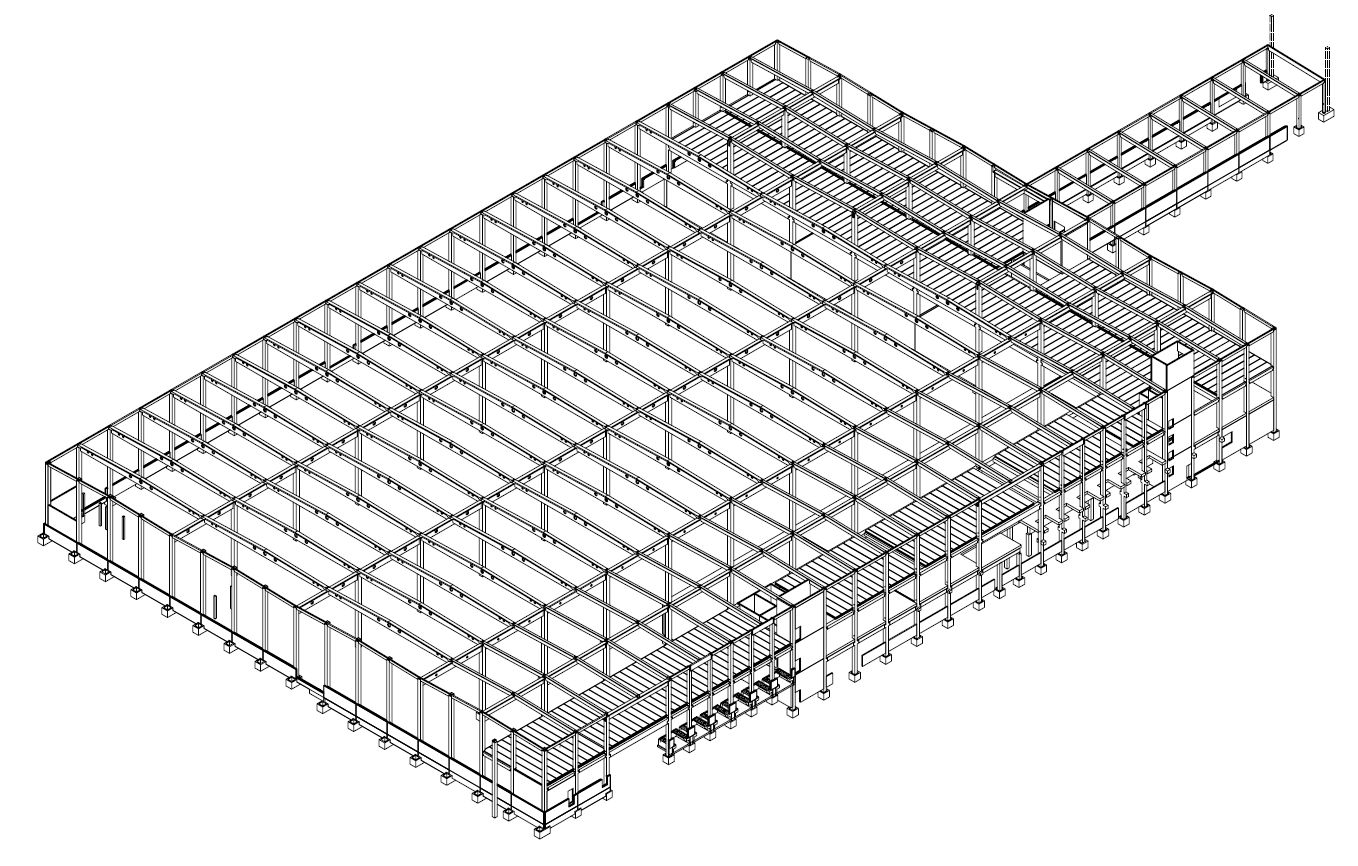
Common building elements used in the project
Cross-section of pillars
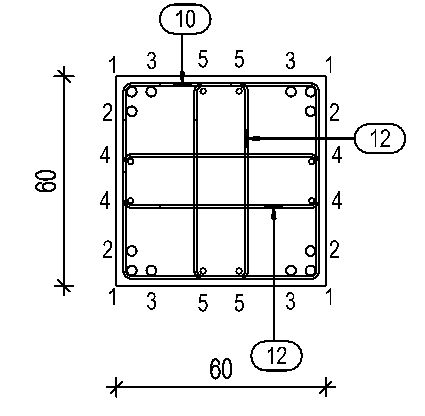
Cross-section of principal beam
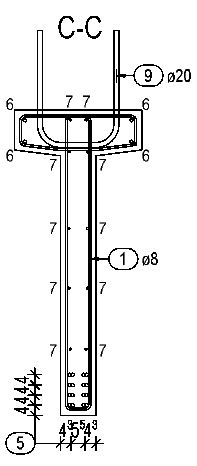
Cross-section of perlin
